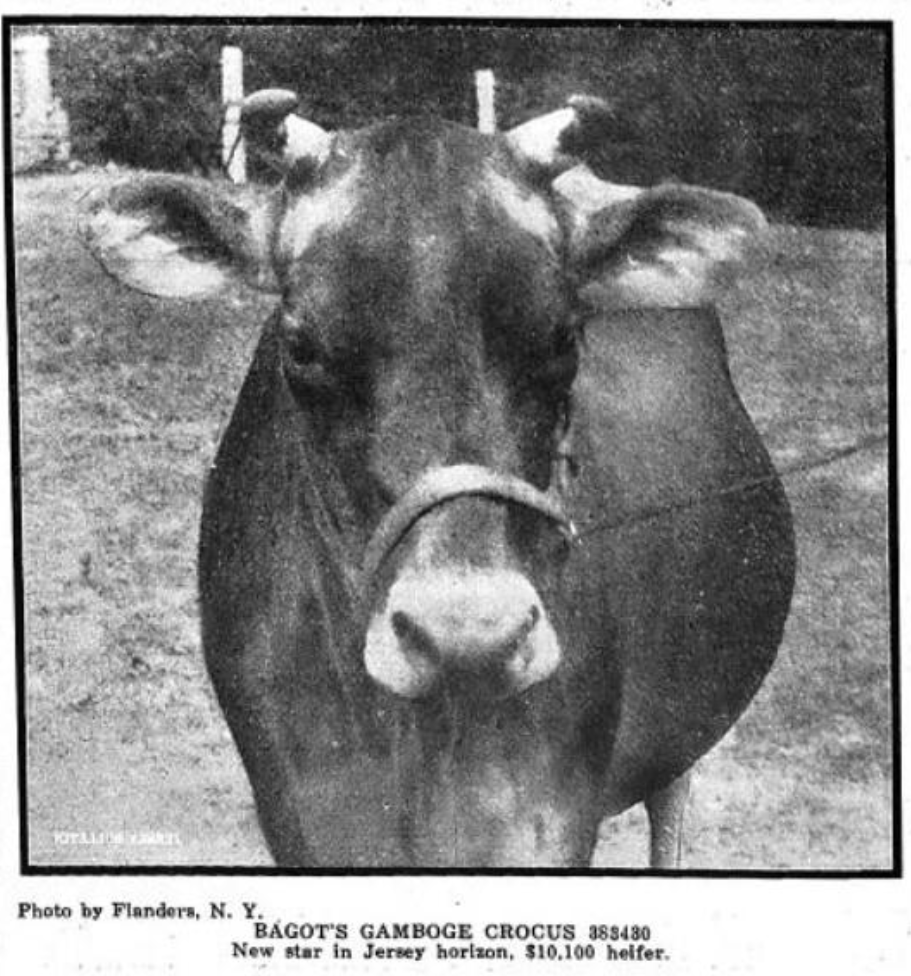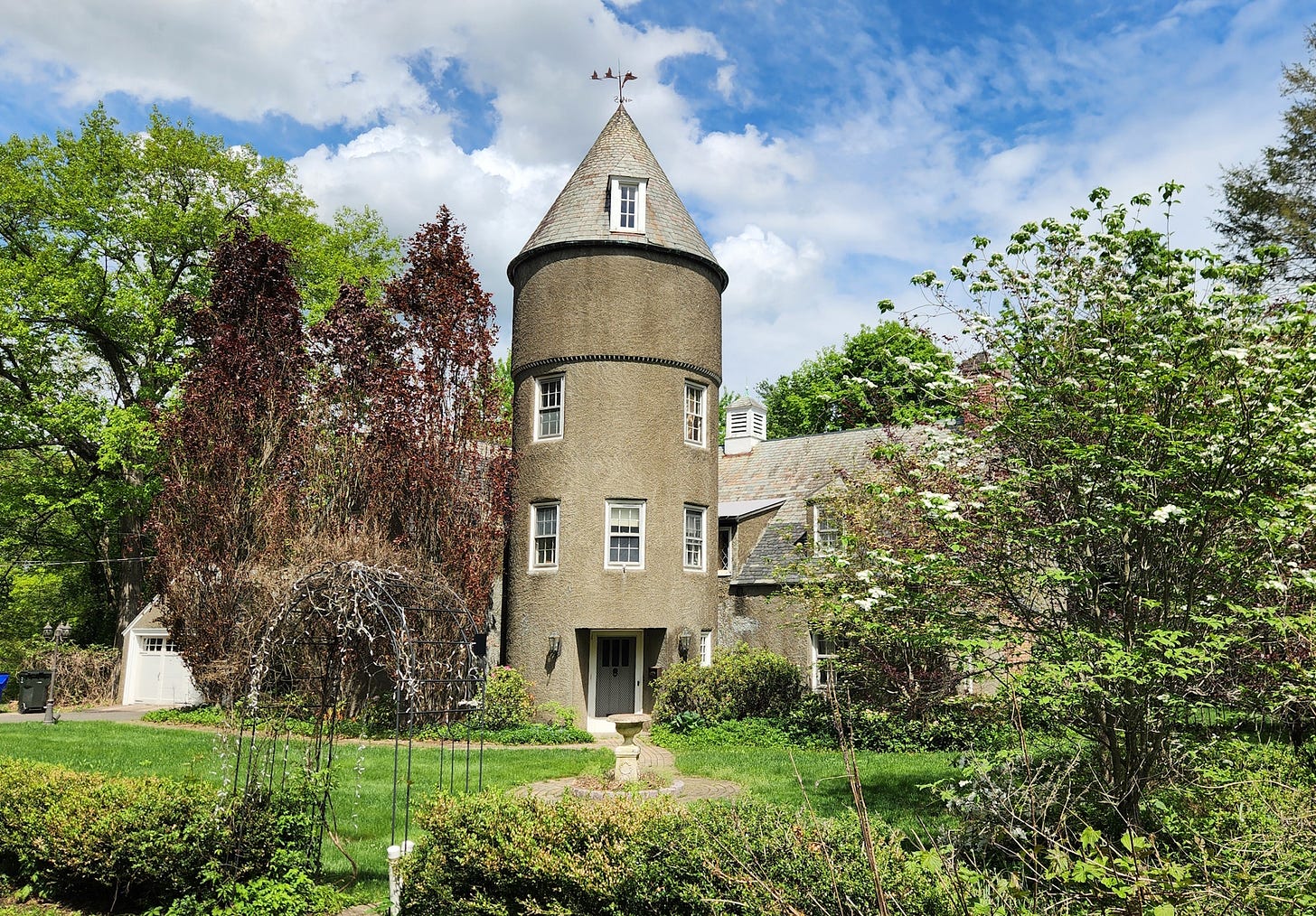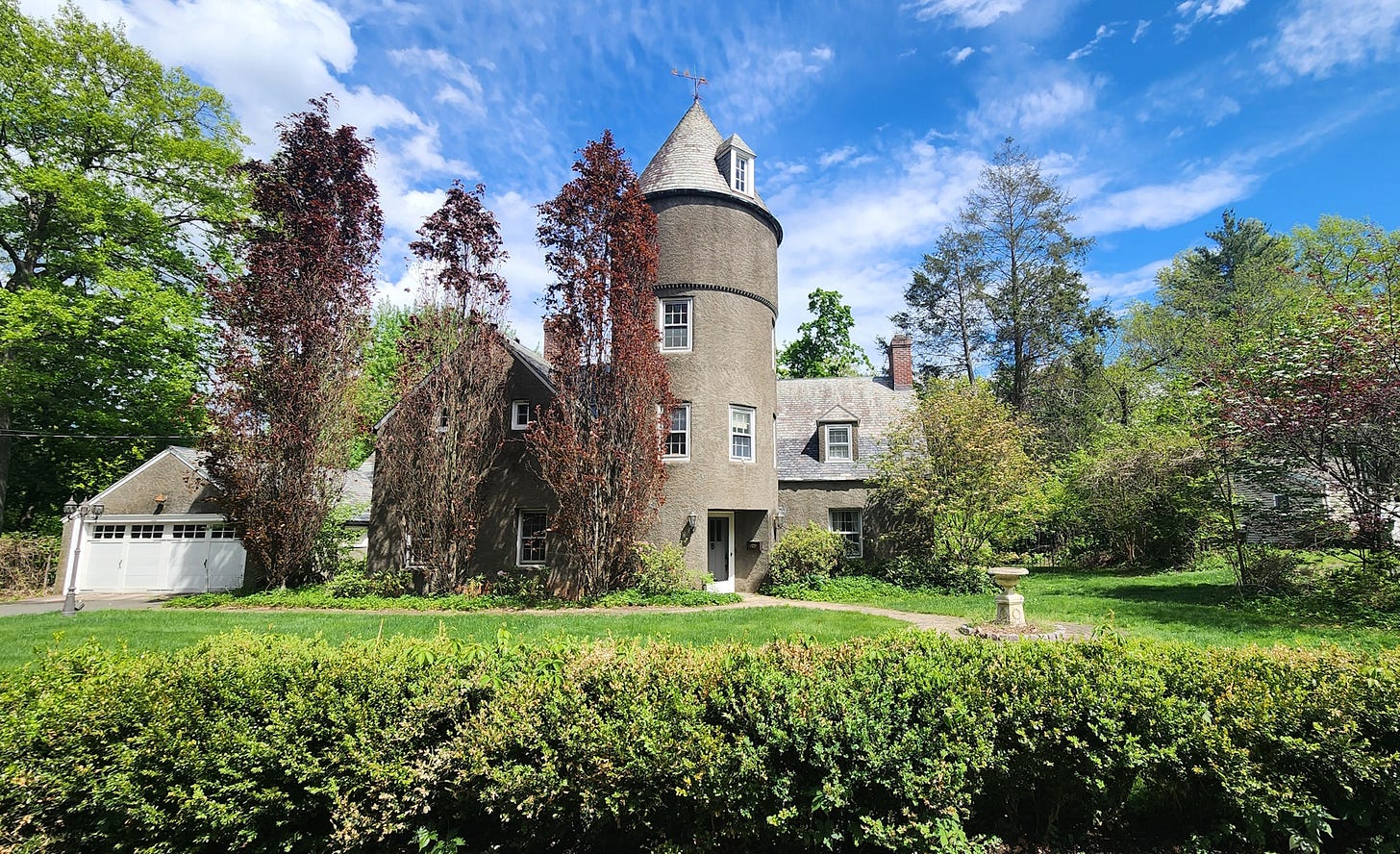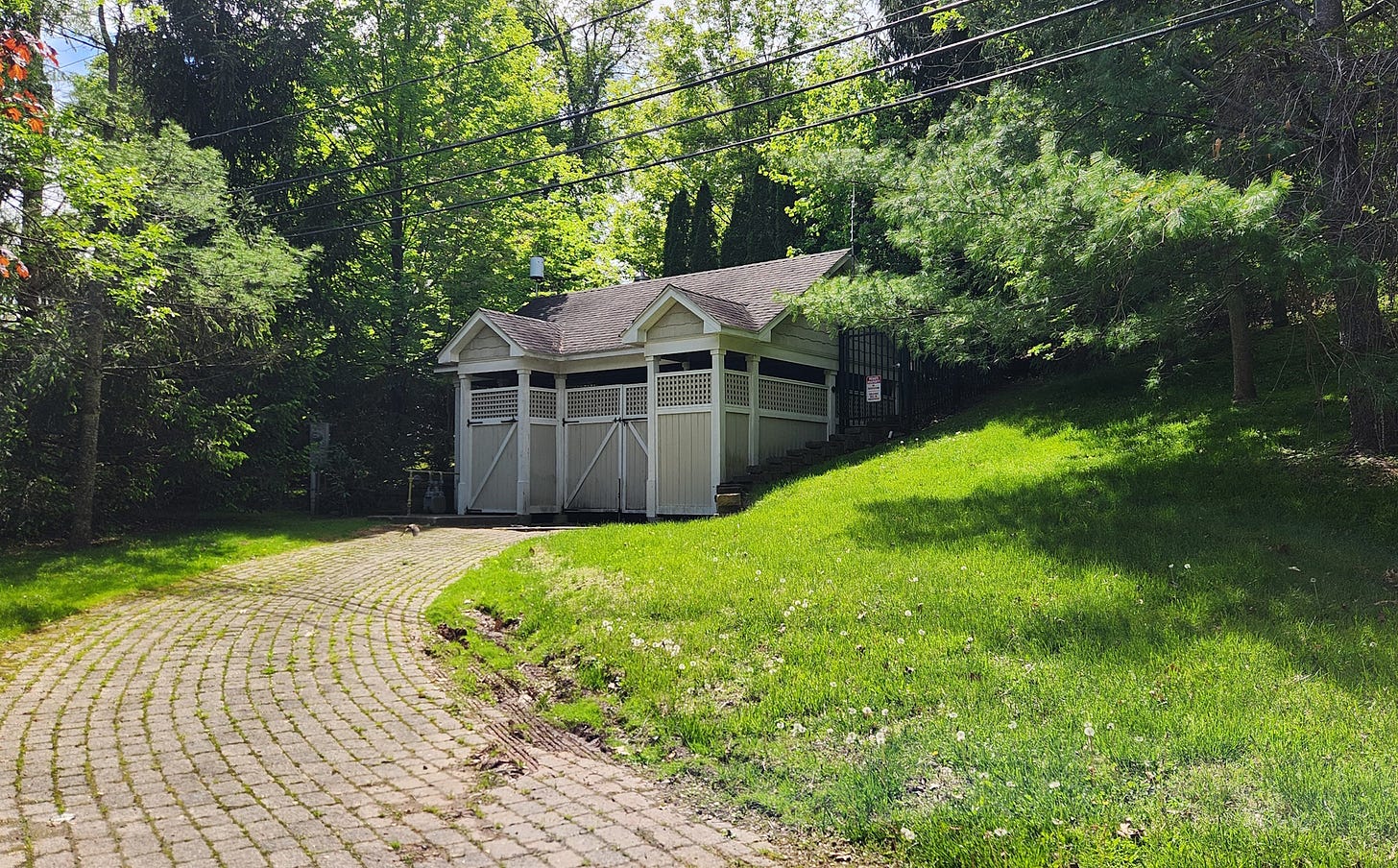Sunny Reach: A Hartford Insurance Executive's 1919 Estate and His Cattle Herd
From working dairy farm to suburban development
As I wrote about in an earlier post, German-born insurance executive Carl F. Sturhahn brought the US branch of the Russian insurance company called Rossia to Hartford in 1911. Three years later (as described in one of my YouTube videos), the Rossia Insurance Company building opened at the corner of Broad Street and Farmington Avenue, where it stood until 1969 (it was later used by the Metropolitan District Commission). Sturhahn was Rossia’s manager and then became president of the Rossia Insurance Company of America when it became a domestically chartered entity in the wake of the Russian Revolution. He initially lived with his family on Prospect Avenue, but in 1917 he acquired property off Bloomfield Avenue in West Hartford, right near the Hartford city line, adjacent to where the University of Hartford campus is located today.

In 1902, Sturhahn married Maie Nunes Carvalho, the daughter of David Nunes Carvalho, a well-known specialist in the analysis of ink and handwriting who had provided expert testimony in over 2000 legal cases. Maie’s brother, Bertram N. Carvalho, was Rossia Insurance’s secretary and served as acting manager when Sturhahn was away. Bertram and his wife had a home on Bloomfield Avenue. When Carl and Maie came to visit, they were inspired by setting of the neighboring Conrey farm. Its land rose to a ridge that the couple thought would be the perfect site for a manor house. They soon purchased the farm, which was situated in a scenic bend of the north branch of the Park River. The river flowed into an old millpond, located northwest of the farm, and then followed a course that looped on the west, south and then east of the new Sturhahn estate, which they named “Sunny Reach.” The term “reach” describes both the farm’s location in a corner of West Hartford that extends between Hartford and Bloomfield, and its position between two bends of a river. [Almost sixty years earlier, the founders of a neighborhood that was similarly located in a bend in the Park River, in this case developing what had been the Imlay farm, chose the term “nook” to describe it — Nook Farm eventually became home to Mark Twain and Harriet Beecher Stowe].

The entrance to the Sturhahn estate was marked by two stone walls forming an open gateway on either side of the driveway, which then crossed a bridge over the Park River. These features still exist today and lead to the Sunny Reach real estate development. The Sturhahns hired Hartford architect Courtland F. Luce to design their house, which once stood alone on the ridge, but is now one of many houses that line Sunny Reach Drive. They moved into the house in 1918, but the completion of some features of their home were delayed because World War I was only just ending: leaded glass and lighting fixtures were being imported from Belgium and a pipe organ was installed in the foyer.
The Hartford Courant described the recently completed mansion on May 25, 1919:
The house and the garage are built of handmade brick and of stone and are designed in the early Tudor style, with stone mullioned windows and leaded casements. The house is entered from a stone paved cloister directly into the great hall, which goes through two stories to a beautifully beamed ceiling. At the east end in a splendid window, seventeen feet-high and twelve feet wide, and at the west is a gallery, under which are wide doorways to the living and dining rooms, which connect together, giving the effect of one large room.
At the end of the living room is an interesting fireplace built of stone, with carved English walnut bow mantel. Both the living room and the dining room open out upon a broad paved terrace commanding a charming view to the west. At the south end of the living room is the sun room, paved in tile and containing a charming Italian wall fountain and pool. The north wing contains the pantries, kitchen, maids' dining room and the gun room.

In addition to the house, Luce designed a group of farm buildings for the Sturhahns that included barns constructed of masonry with stucco exteriors and slate roofs. Besides its potential to alleviate the food shortages experienced during World War I, the dairy farm also allowed Sturhahn to build what the Hartford Courant in 1919 described as “one of the finest herds of registered Jerseys in New England.”

In August 1919, Sturhahn sold one valuable herd of Jersey cattle and then, that December, he purchased another herd. But less than two years later, The Field Illustrated and System of the Farm of September 1921 reported that:
One of the most select herds of Jersey cattle in the country was dispersed on July 30 when C. F. Sturhahn of Hartford, Connecticut, sold 33 head of Majesty cattle for an average of $1,210.10. Mr. Sturhahn was forced to disperse his small but select herd because of lack of space on his Sunny Reach Farm. During the past few years he had assembled a herd of choice Island bred cattle and owned a quarter interest in Sybil's Gamboge. Mr. Sturhahn has always been interested in purebred cattle and in order to increase his herd had purchased a farm in New Jersey, but because of the fact that a great many improvements would have to be made before he could move his stock there, he decided to sell out much of his herd.

As the years went by, Sturhahn wound down his farming operations. In the late 1920s and early 1930s, their property began to take on the character of a country estate community as new manor houses were constructed. Ward Cheney, of the Manchester silk manufacturing family, acquired a parcel in 1922 and soon the Sturhahn’s two sons erected homes as well. [Incidentally, their older son Herbert was an All-American guard for the Yale football team in 1925 and 1926 and was posthumously inducted to the College Football Hall of Fame in 1981].
By 1937, with the Sturhahns contemplating retirement to a warmer climate, they began the process of dividing their extensive property into approximately one-acre lots along two paved roads: Sunny Reach Drive, which passed by their house, and Sunnydale Road, which led to the group of farm buildings. The process of transforming Sunny Reach into a real estate development was well underway by the time C. F. Sturhahn passed away at his new home in Beverly Hills, Los Angeles in December 1939. Sturhahn’s sons would continue the development of Sunny Reach, which now has dozens of homes and would eventually grow to include two additional sections that had not been part of the initial subdivision. The story of this growth and development is detailed in The History of Sunny Reach, written in 1990 by John B. Fairbairn, a long-time resident of the neighborhood.

In addition to the Sturhahn House, there is another surviving building that dates back to 1918: the old barn. Katharine Hepburn, whose family lived nearby, is said to have stabled her horse in the barn which, like the Sturhahn House, was originally designed by Cortlandt F. Luce. The barn was converted into a residence in 1939 to plans by architect M. H. Lincoln. In 1919, the Courant had made note of the building’s prominent silo, “which has been treated to appear like an old French martello tower.” The silo’s ground floor was converted into an entrance hall with a guest room above.






